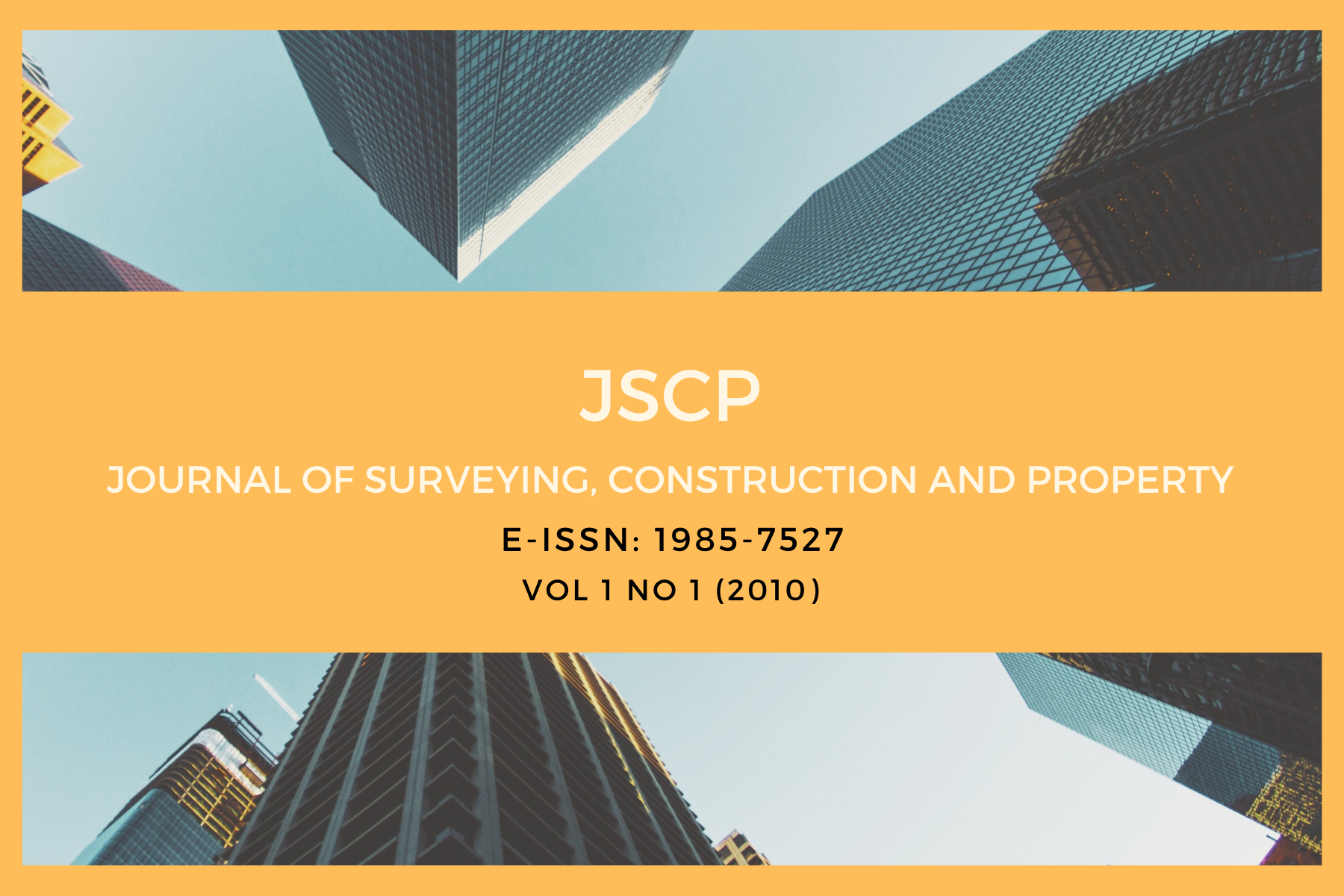The Concept of Raised Floor Innovation for Terrace Housing in Tropical Climate
DOI:
https://doi.org/10.22452/jscp.vol1no1.3Keywords:
raised floor, safety, security and social aspects, thermal comfort, ventilationAbstract
The ubiquitous terrace house is undeniably the most popular and affordable housing
type in Malaysia. It has long been considered as one of the densest forms of property
development and has become the common typology of accommodating the masses for
this country. However, its design has been plague with various issues for decades. It has been associated, among others with bad design, thermal problems, safety issues and unsightly renovations. In contrary to the traditional tropical architecture that employs sun shading devices, openings with cross ventilation and the use of local material such as timber, terrace houses today have been designed as masonry and reinforced concrete boxes fitted with air conditioner. The modern day terrace house design has perhaps overlooked one of the most important components of a tropical house that is the raised floor. The traditional raised floor design implicated many issues such as ventilation, lighting, thermal comfort, safety and security as well as social aspects. Therefore, this research aims to explore the various issues mentioned above and proposes to uniquely develop a new design for in-house habitation as well as providing for aesthetically pleasing look. The methodology for this paper is a systematic review of existing literature and finds its relation to the raised floor innovation concept. The main finding reveals that the concept of raised floor innovation provides better design solution and gives insight to the existing Malaysian terrace housing design. It suggests a possible and promising way of increasing the livability of terrace housing by the means of a raised floor.
Keywords: raised floor, safety, security and social aspects, thermal comfort,
ventilation
Downloads
Downloads
Published
How to Cite
Issue
Section
License
COPYRIGHT: All rights reserved. No part of this journal may be reproduced, copied, or transmitted in any form or by any means—electronic, mechanical, photocopying, recording, or otherwise without proper written permission from the publisher. Any opinions expressed in the articles are those of the authors and do not necessarily reflect the views of the Universiti Malaya, 50603 Kuala Lumpur, Malaysia.







